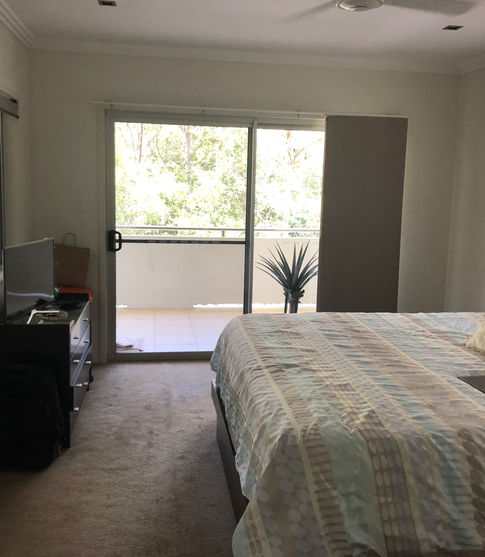The Gap
Master Bedroom Ensuite Renovation and Dressing Room Addition
MD Interiors was engaged to assist with the renovation of the original early 2000's master ensuite and the creation of a custom built dressing room in this lovely two storey home.
The client wished to create a light, bright, modern ensuite keeping within the same floor plan of the original ensuite. The wish list included removing the old corner bath and updating the plumbing fixtures, fittings, vanity and tiles.
Once the old corner spa bath was removed, the footprint of the ensuite was more spacious and a sleek freestanding bath was installed in its place. A small vertical wood slat screen was placed between the end of the bath and the toilet to provide a little privacy and visual separation.
A part of the scope of this project was to convert the master bedroom into a dressing room. The small rectangle window on the back wall of the bedroom was removed to allow for floor to ceiling built in with cabinetry. The existing window and sliding door were left in place and the cabinetry was designed around these windows to maintain the natural light and ventilation. A dressing room bench seat was built in underneath the window with space for long hanging added at the end of the bench seat. A bank of draws sits in the centre of the room to maximise storage space. The cabinets extend to the ceiling for storage of seasonal items. Hafele wardrobe lift systems were used in the higher hanging spaces for ease of access.
















